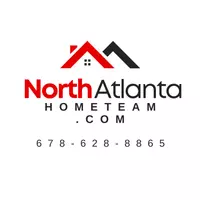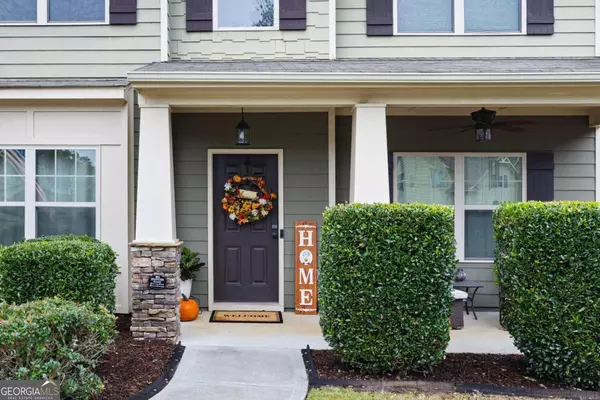
5 Beds
3 Baths
3,228 SqFt
5 Beds
3 Baths
3,228 SqFt
Key Details
Property Type Single Family Home
Sub Type Single Family Residence
Listing Status Active
Purchase Type For Sale
Square Footage 3,228 sqft
Price per Sqft $149
Subdivision The Crown Club
MLS Listing ID 10638101
Style Traditional
Bedrooms 5
Full Baths 3
HOA Fees $595
HOA Y/N Yes
Year Built 2015
Annual Tax Amount $4,959
Tax Year 2024
Lot Size 0.280 Acres
Acres 0.28
Lot Dimensions 12196.8
Property Sub-Type Single Family Residence
Source Georgia MLS 2
Property Description
Location
State GA
County Paulding
Rooms
Other Rooms Outbuilding
Basement None
Dining Room Seats 12+, Separate Room
Interior
Interior Features High Ceilings, In-Law Floorplan, Split Bedroom Plan, Tray Ceiling(s), Vaulted Ceiling(s), Walk-In Closet(s)
Heating Central, Forced Air, Natural Gas
Cooling Ceiling Fan(s), Central Air
Flooring Carpet, Hardwood
Fireplaces Number 2
Fireplaces Type Factory Built, Family Room, Gas Starter, Outside
Fireplace Yes
Appliance Dishwasher, Disposal, Gas Water Heater, Ice Maker, Microwave, Range, Stainless Steel Appliance(s)
Laundry Other
Exterior
Exterior Feature Garden
Parking Features Garage, Storage, Kitchen Level, Garage Door Opener
Garage Spaces 2.0
Community Features Clubhouse, Playground, Pool, Sidewalks, Street Lights, Tennis Court(s), Walk To Schools, Near Shopping
Utilities Available Cable Available, High Speed Internet, Sewer Connected, Underground Utilities
View Y/N No
Roof Type Composition
Total Parking Spaces 2
Garage Yes
Private Pool No
Building
Lot Description Level
Faces From US-41: Turn onto GA-92S. Turn Right onto Seven Hills Connector. Turn left onto Cedarcrest Blvd. Turn right onto Windosr Way. Home is on your left.
Foundation Slab
Sewer Public Sewer
Water Public
Architectural Style Traditional
Structure Type Other
New Construction No
Schools
Elementary Schools Floyd L Shelton
Middle Schools Crossroads Middle School
High Schools North Paulding
Others
HOA Fee Include Maintenance Grounds,Management Fee,Swimming,Tennis
Tax ID 80787
Security Features Carbon Monoxide Detector(s),Key Card Entry,Security System,Smoke Detector(s)
Acceptable Financing 1031 Exchange, Cash, Conventional, FHA, VA Loan
Listing Terms 1031 Exchange, Cash, Conventional, FHA, VA Loan
Special Listing Condition Resale
Virtual Tour https://app.homestarphoto.com/sites/xxnoxbe/unbranded








